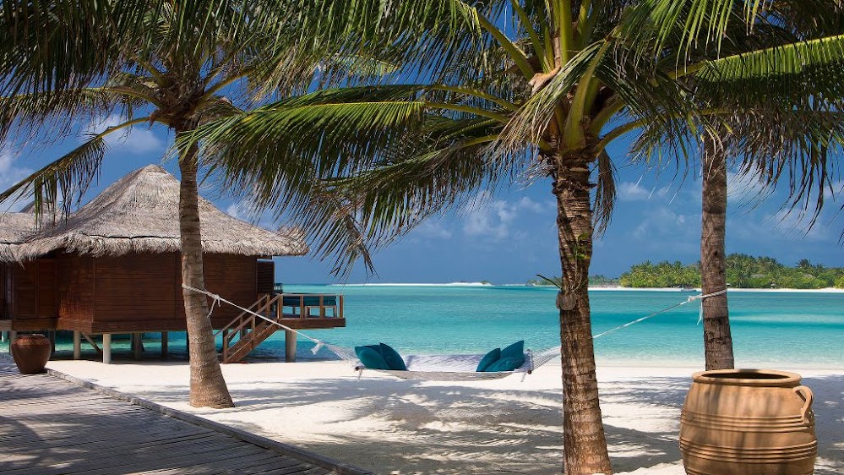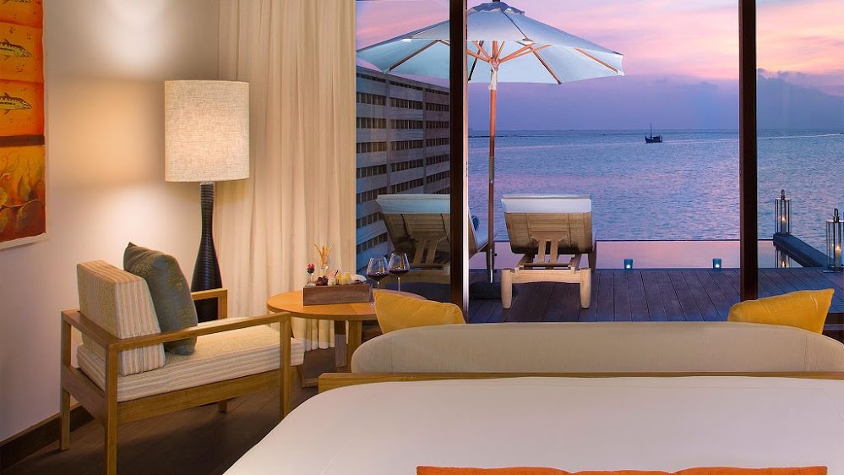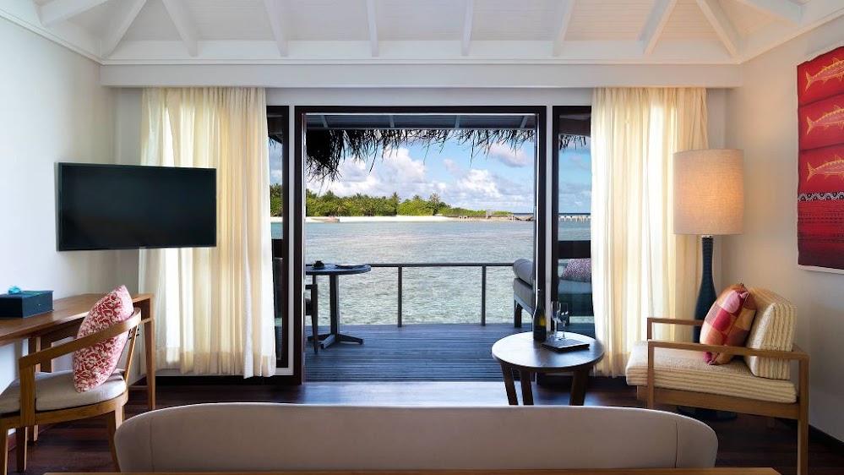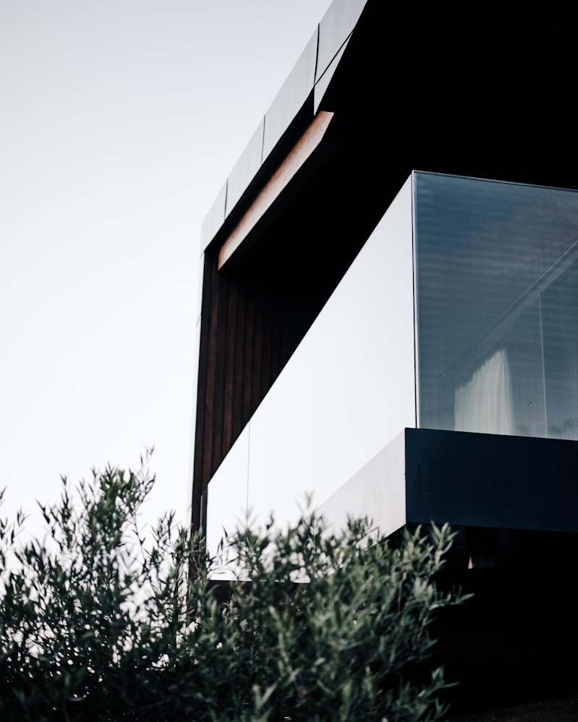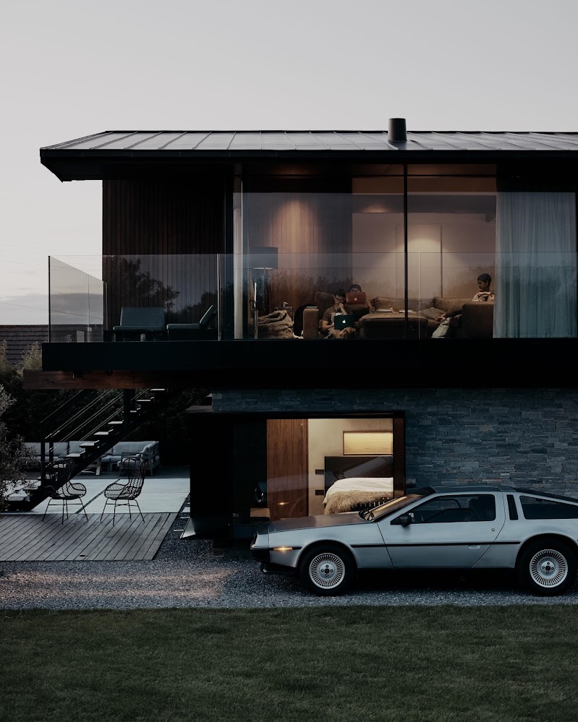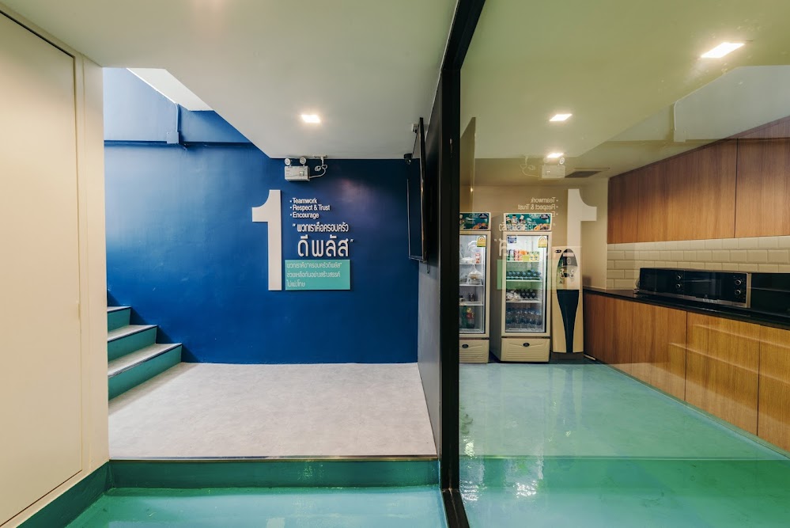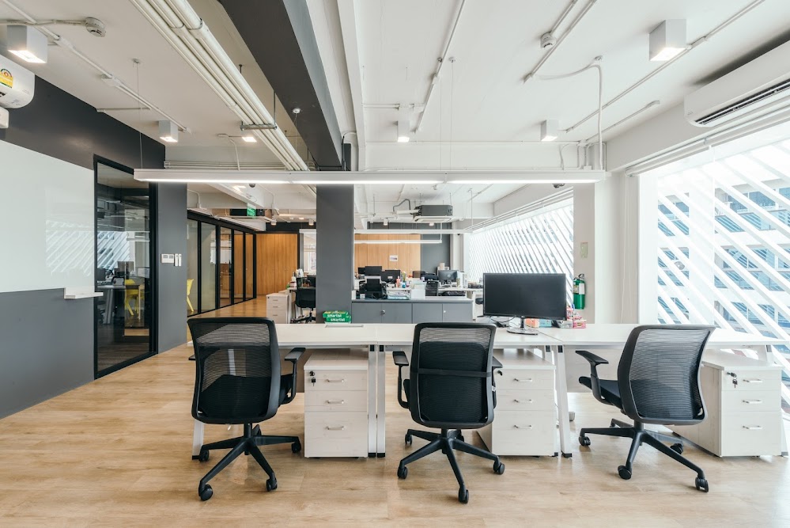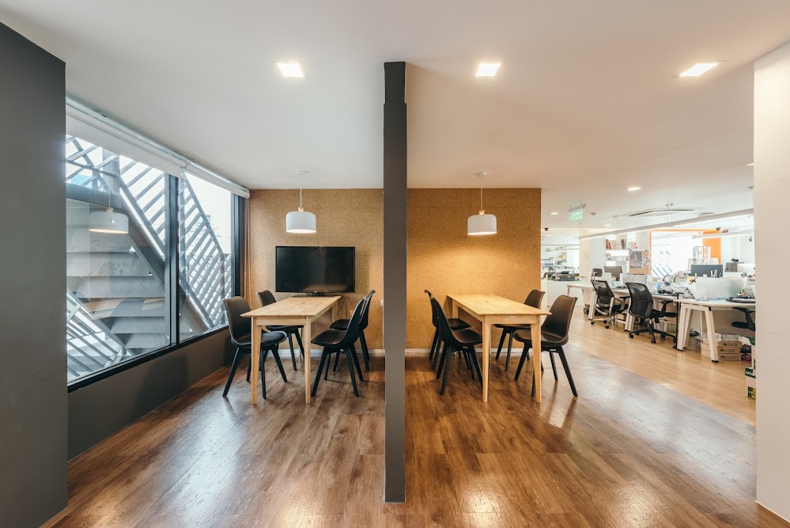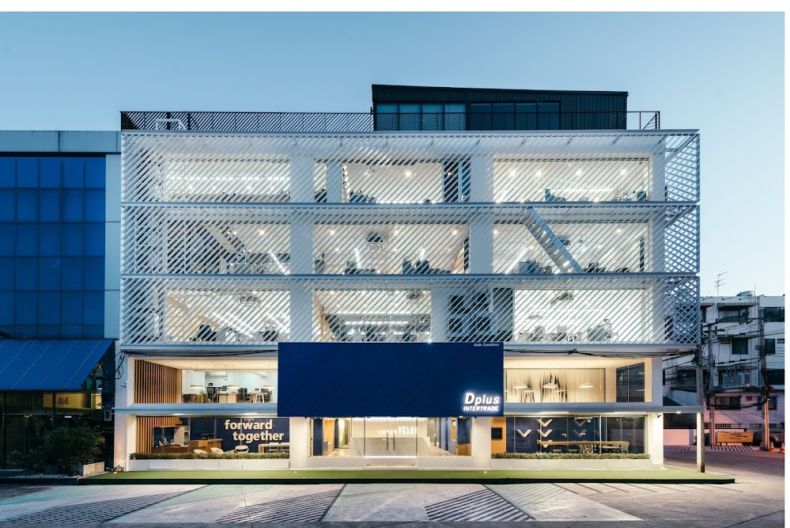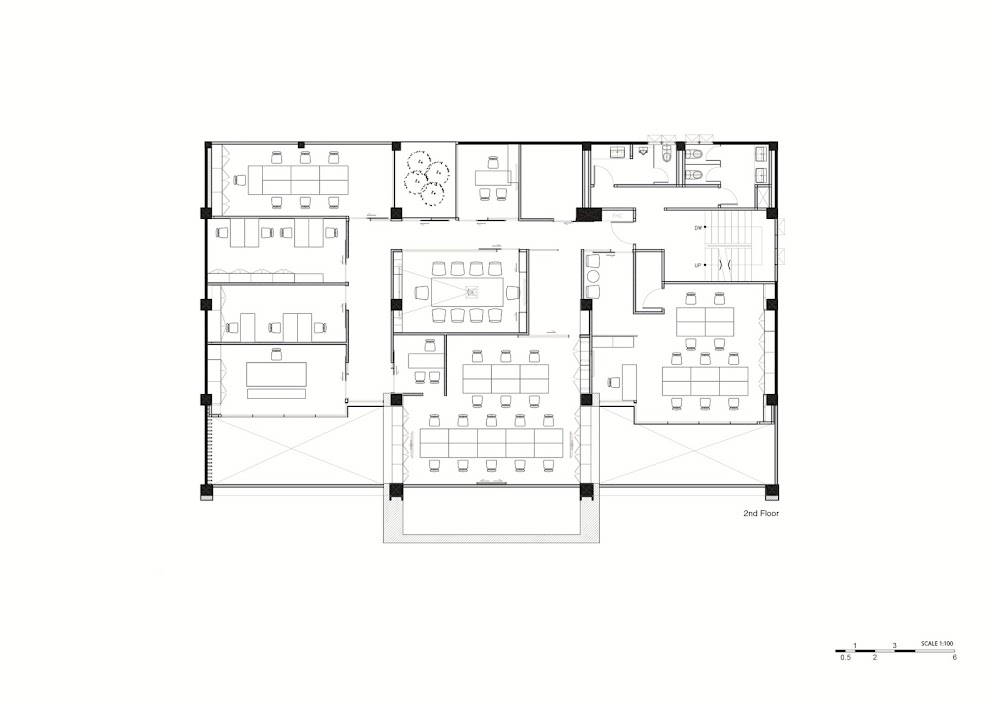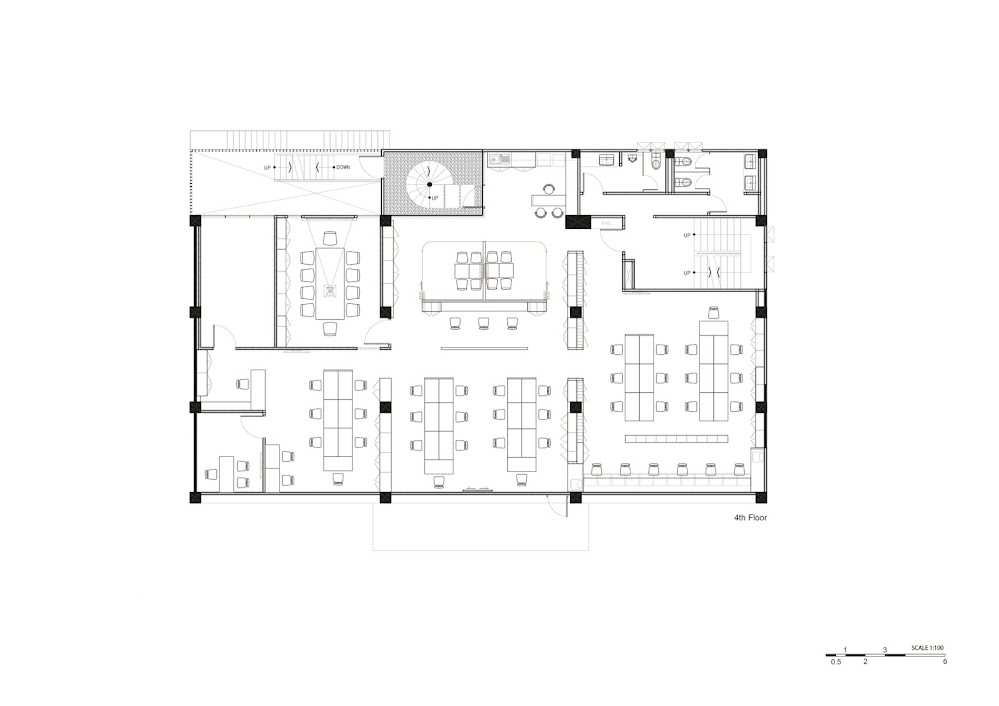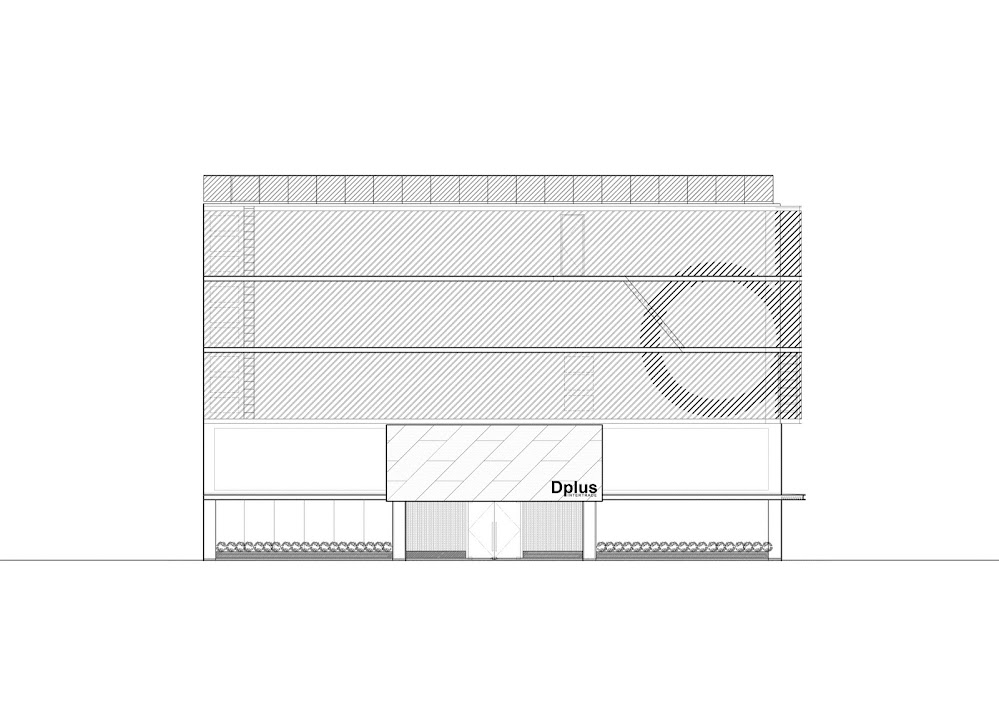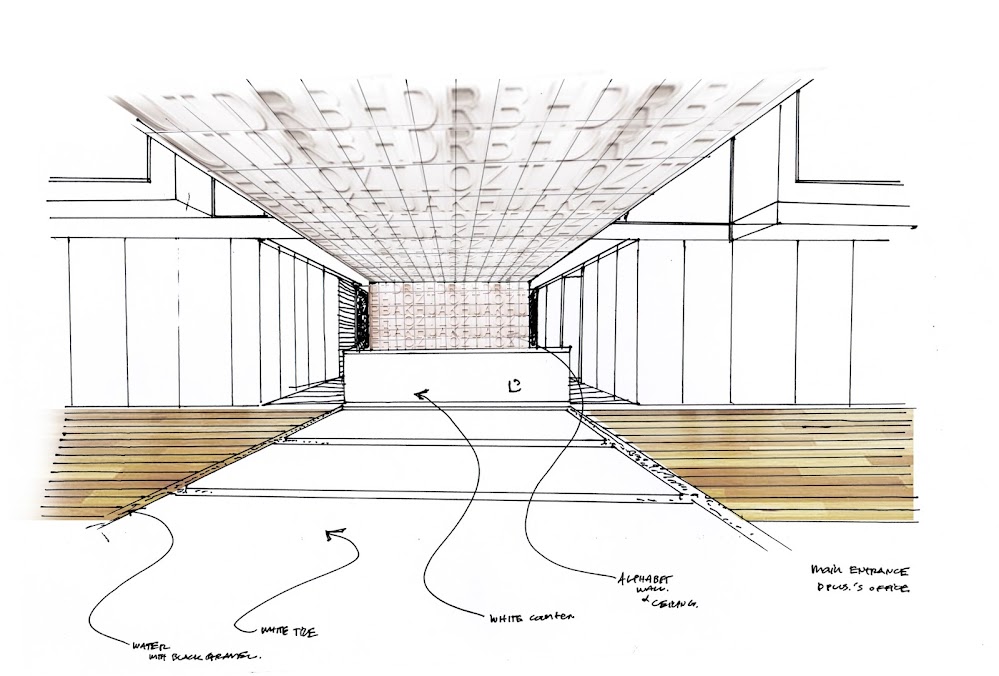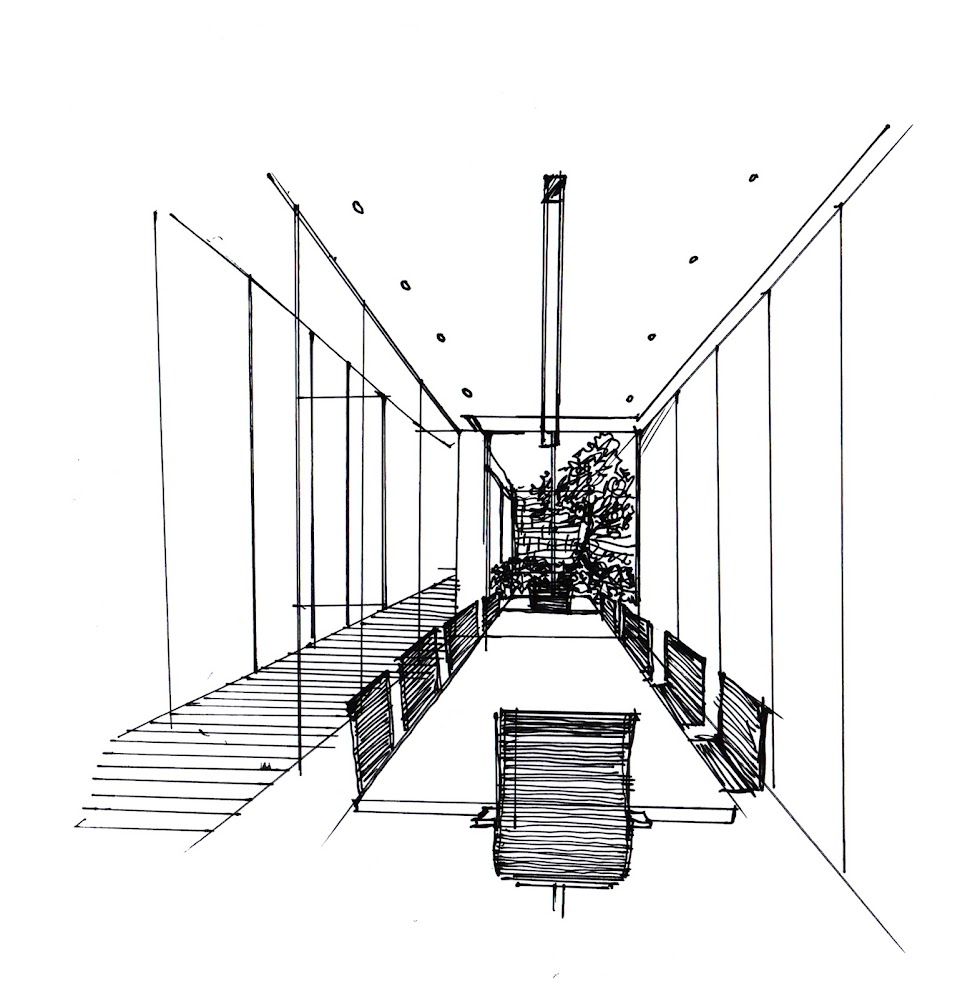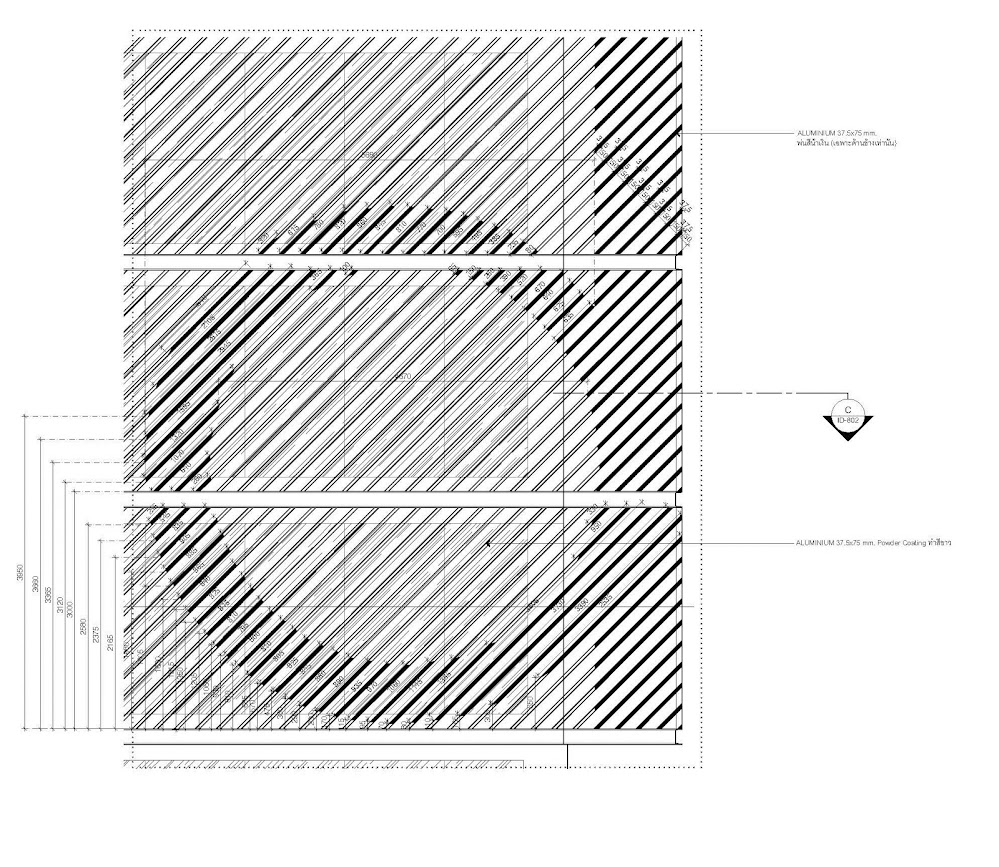Anantara, เป็นรีสอร์ทที่งดงามด้วยหาดทรายสีขาวและน้ำทะเลใส ๆ ตั้งอยู่ใน Las Maldives หมู่เกาะที่มีชื่อเสียงทั่วโลกสำหรับภูมิทัศน์ที่สวยงามและหรูหราของโรงแรม ซึ่งนักท่องเที่ยวจากทั่วทุกมุมโลกจะได้เพลิดเพลินไปกับวันหยุดพักผ่อนอันแสนวิเศษ.
รีสอร์ทมีบังกะโลหลายหลังซึ่งตั้งอยู่ริมทะเลและสามารถเข้าถึงน่านน้ำที่สวยงามได้โดยตรง นอกจากนี้ยังมีตัวเลือกสำหรับวิลล่าหันหน้าเข้าหาทะเลรวมทั้งห้องสวีทสุดหรูพร้อมสระน้ำจืดส่วนตัว ผู้เข้าพักยังสามารถขอให้พ่อครัวเตรียมอาหารเย็นแบบส่วนตัวให้บริการบนลานระเบียง.
เรียบเรียงข้อมูล @ ฟรีแปลน
มองหาแนวคิดสำหรับบ้านของคุณ และการสำรองข้อมูลในเว็บไซต์ของฉัน Looking for ideas for your home. And data backup in My website.
วันอังคารที่ 31 ตุลาคม พ.ศ. 2560
วันจันทร์ที่ 30 ตุลาคม พ.ศ. 2560
บ้านที่ต้องการรู้สึกเป็นส่วนหนึ่งของธรรมชาติและเชื่อมต่อกับธรรมชาติ
Silver House ตั้งอยู่บนผาหินปูนบนคาบสมุทร Gower ซึ่งเป็นส่วนหนึ่งของชายฝั่งเวลส์ที่เป็นที่รู้จักกันดีในพื้นที่แห่งความงามตามธรรมชาติที่โดดเด่นในสหราชอาณาจักร.
ครอบครัวของ Silver ย้ายไปยังจุดนี้ซึ่งมองออกไปทาง Oxwich Point พวกเขาต้องการที่จะหลบหนี พวกเขาปรารถนาสันติภาพและความโดดเดี่ยวห่างจากกรุงลอนดอน พวกเขาต้องการรู้สึกเป็นส่วนหนึ่งของธรรมชาติและเชื่อมต่อกับธรรมชาติ ความอบอุ่นของไม้ช่วยปกป้องพวกเขา สัมผัสคานสะท้อนโครงสร้างการก่อสร้างเปลือกของอาคาร หินเตือนพวกเขาจากหลายไมล์ของกำแพงหินแห้งที่สร้างขึ้นบน Gower ในยุคกลางและปกป้องพวกเขาจากพายุหนักให้ผ่านไป.
เรียบเรียงข้อมูล @ ฟรีแปลน
Architects: Hyde + Hyde Architects
Location: United Kingdom
Architects in Charge: Kay Hyde, Kristian Hyde
Project Year: 2017
Photographs: Michael Sinclair
Manufacturers: IQ Glass, Pilkington Profilit
Planning Consultant : Asbri Planning Limited
Structural Engineer : CB3 Consult Limited
M&E Consultant: Richards Partnership Ltd
Quantity Surveyor: Shaun Condron Partnership
Lighting Consultant: Erco
Client: Private
ครอบครัวของ Silver ย้ายไปยังจุดนี้ซึ่งมองออกไปทาง Oxwich Point พวกเขาต้องการที่จะหลบหนี พวกเขาปรารถนาสันติภาพและความโดดเดี่ยวห่างจากกรุงลอนดอน พวกเขาต้องการรู้สึกเป็นส่วนหนึ่งของธรรมชาติและเชื่อมต่อกับธรรมชาติ ความอบอุ่นของไม้ช่วยปกป้องพวกเขา สัมผัสคานสะท้อนโครงสร้างการก่อสร้างเปลือกของอาคาร หินเตือนพวกเขาจากหลายไมล์ของกำแพงหินแห้งที่สร้างขึ้นบน Gower ในยุคกลางและปกป้องพวกเขาจากพายุหนักให้ผ่านไป.
เรียบเรียงข้อมูล @ ฟรีแปลน
Architects: Hyde + Hyde Architects
Location: United Kingdom
Architects in Charge: Kay Hyde, Kristian Hyde
Project Year: 2017
Photographs: Michael Sinclair
Manufacturers: IQ Glass, Pilkington Profilit
Planning Consultant : Asbri Planning Limited
Structural Engineer : CB3 Consult Limited
M&E Consultant: Richards Partnership Ltd
Quantity Surveyor: Shaun Condron Partnership
Lighting Consultant: Erco
Client: Private
วันศุกร์ที่ 27 ตุลาคม พ.ศ. 2560
การใส่สีที่หลากหลายเพื่อแยกความแตกต่างระหว่างพื้นผิวและหน้าที่ต่างๆ
DPlus Intertrade เป็น บริษัทการค้าอุปกรณ์เสริมอิเล็กทรอนิกส์ในประเทศไทย มีจุดมุ่งหมายเพื่อสร้างแบรนด์ใหม่เพื่อกระตุ้นให้ทีมก้าวไปข้างหน้าต่อไป ในฐานะครอบครัวและต่ออายุคุณภาพชีวิตของพนักงาน ผ่านโครงการปรับปรุงการออกแบบแนวคิดของโครงการนี้คือ การทำให้รู้สึกสะดวกสบายพอที่จะรู้สึกเหมือนอยู่บ้าน ในขณะที่สดใสและร่าเริงพอที่จะทำให้พนักงานรู้สึกว่ามีพลังและเพิ่มขีดความสามารถในการทำงาน.
สีฟ้าซึ่งเป็นสีของบริษัทส่วนใหญ่ใช้สีแดง สีเหลือง สีส้ม และสีเขียว เพื่อสร้างความรู้สึกร่าเริงและความบันเทิงภายในพื้นที่ นอกจากนี้ยังมีการใส่สีที่หลากหลายเพื่อแยกความแตกต่างระหว่างพื้นผิวและหน้าที่ต่างๆของอาคาร
เรียบเรียงข้อมูล @ ฟรีแปลน
Architects: Pure Architect
Location: 123 Thanon Nonsi, Khwaeng Chong Nonsi, Khet Yan Nawa, Krung Thep Maha Nakhon 10120, Thailand
Area: 1600.0 m2
Project Year: 2017
Photographs: Chaovarith Poonphol
Manufacturers: ALUMET
Contractor: Perfect Leaf Decorate and Construction Co.,Ltd
Structural Engineer: Teerayut Surasakchalothon
System Engineer: TS Electric Engineering
Client: DPlus InterTrade Company Limited
สีฟ้าซึ่งเป็นสีของบริษัทส่วนใหญ่ใช้สีแดง สีเหลือง สีส้ม และสีเขียว เพื่อสร้างความรู้สึกร่าเริงและความบันเทิงภายในพื้นที่ นอกจากนี้ยังมีการใส่สีที่หลากหลายเพื่อแยกความแตกต่างระหว่างพื้นผิวและหน้าที่ต่างๆของอาคาร
เรียบเรียงข้อมูล @ ฟรีแปลน
Architects: Pure Architect
Location: 123 Thanon Nonsi, Khwaeng Chong Nonsi, Khet Yan Nawa, Krung Thep Maha Nakhon 10120, Thailand
Area: 1600.0 m2
Project Year: 2017
Photographs: Chaovarith Poonphol
Manufacturers: ALUMET
Contractor: Perfect Leaf Decorate and Construction Co.,Ltd
Structural Engineer: Teerayut Surasakchalothon
System Engineer: TS Electric Engineering
Client: DPlus InterTrade Company Limited
ป้ายกำกับ:
Built Projects,
Concrete,
Institutional buildings,
Interiors Architecture,
Khwaeng Chong Nonsi,
Offices,
Offices Interiors,
Projects,
Pure Architect,
Selected Projects,
Steel,
Thailand,
Wood
สมัครสมาชิก:
บทความ (Atom)

