เพนเฮ้าส์ที่ยอดเยี่ยมนี้ ตั้งอยู่ใน Tribeca ขวาถัดไป Lower Manhattan และ World Trade Center Complex 7 ห้องนอน, 4 ห้องน้ำ เต็มรูปแบบและห้องอาบน้ำ Partial 3 จะอยู่ใน 1,014 ตารางเมตร (10,911 ตารางฟุต.) ของพื้นที่ๆหรูหรา "โอกาสที่ไร้คู่แข่งที่จะเป็นเจ้าของ" ทาวน์เฮาส์ "บนท้องฟ้า." ลองดูสิ่งที่คุณสามารถคาดหวังในเพนเฮ้าส์นี้ 5 ชั้น ในหัวใจของ Tribeca.
"ดวงอาทิตย์ท่วมพื้นที่สองความสูง, หน้าต่างบานใหญ่, 3 ระเบียงขนาดใหญ่พร้อมสวนส่วนตัวหลังคา. ครัว Magnificent กับห้องรับประทานอาหารเช้าและมีเตาผิงเย็นนิวยอร์กฤดูหนาว. ชั้น Suite เต็มรูปแบบหลักที่มีเตาผิงอาบน้ำขนาดใหญ่ skylit walk-in closet แยก ห้องจากุซซี่, ระเบียงขนาดใหญ่และพระอาทิตย์ตกเก็บไวน์ 1,000 ขวดจะนำลมหายใจของคุณออกไป. ไม่พูดถึงออกกำลังกายที่บ้านบนดาดฟ้า, สแตนเลสเหล็กบันได / แก้วและลิฟต์ส่วนตัวเชื่อมต่อพื้น. ความเป็นส่วนตัวของที่อยู่อาศัยประเภททาวน์เฮาส์สไตล์ด้วยความสะดวกสบายและความปลอดภัย บริการของพนักงานเปิดประตู. "
-Sotheby's International Realty
เพนเฮ้าส์เป็น บริษัท จดทะเบียนใน Sothebysrealty.com สำหรับ $ 2,566 / ตร.ม. ฟุต ($ 27,613 ตารางเมตร /) คุณสามารถหาซื้อได้ที่นี่.
เรียบเรียงข้อมูล @ ฟรีแปลน
© courtesy of Sotheby's International Realty


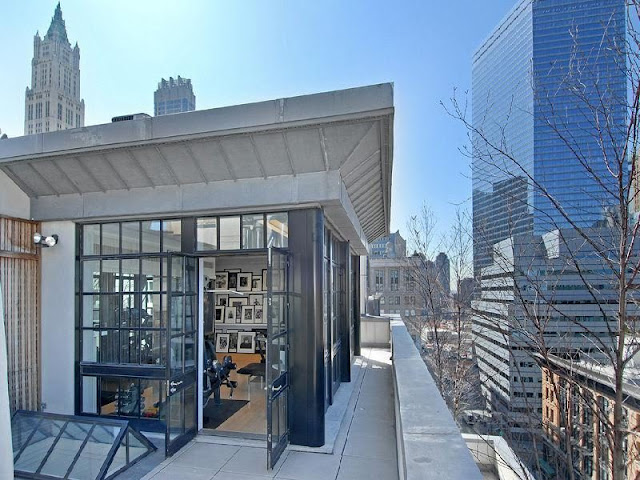
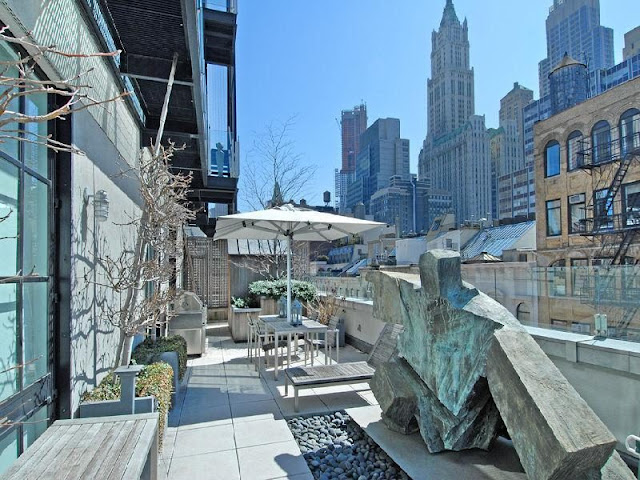







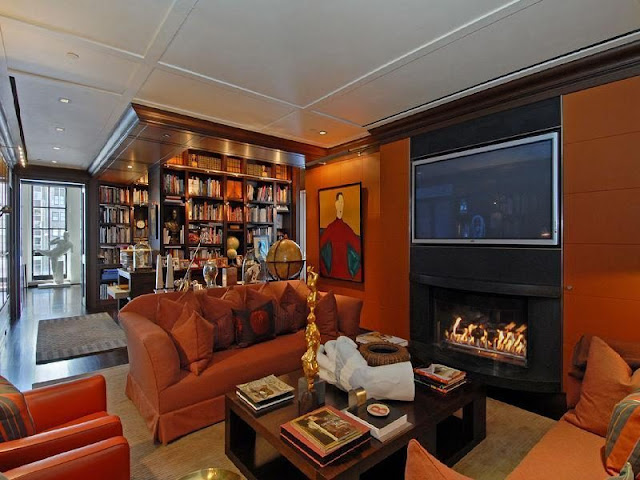

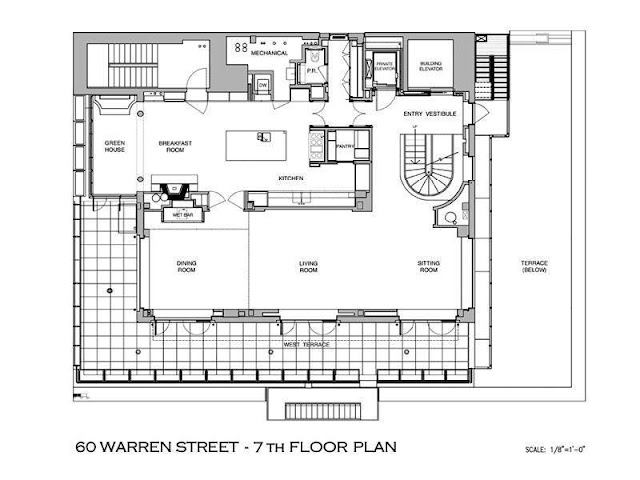
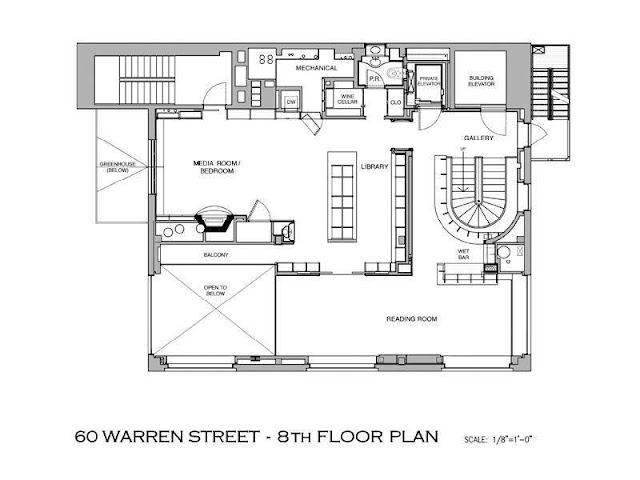


ไม่มีความคิดเห็น:
แสดงความคิดเห็น