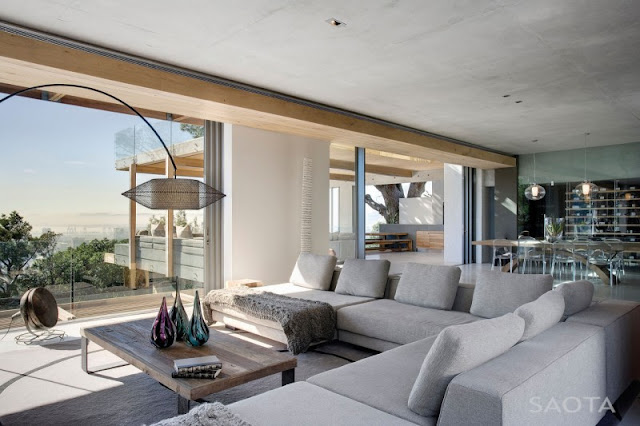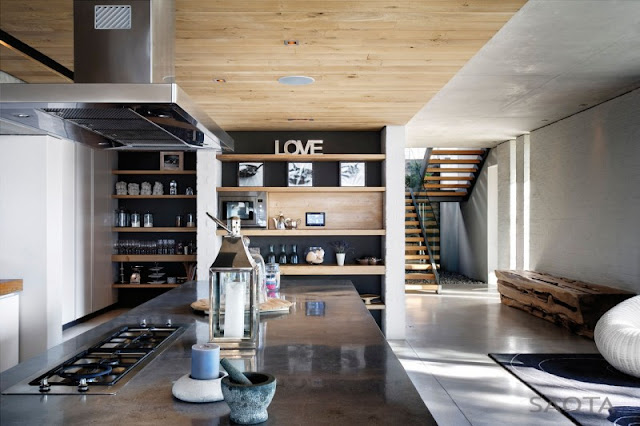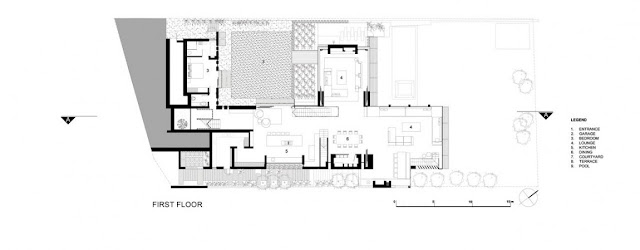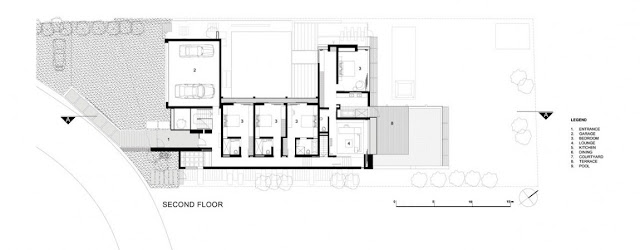 |
| © Adam Letch |
 |
| © Adam Letch |
 |
| © Adam Letch |
-SAOTA
 |
| © Adam Letch |
 |
| © Adam Letch |
 |
| © Adam Letch |
 |
| © Adam Letch |
 |
| © Adam Letch |
 |
| © Adam Letch |
 |
| © Adam Letch |
 |
| © Adam Letch |
 |
| © Adam Letch |
 |
| © Adam Letch |
 |
| © Adam Letch |
 |
| © Adam Letch |
 |
| © SAOTA |
 |
| © SAOTA |
 |
| © SAOTA |
 |
| © SAOTA |
มองหาแนวคิดสำหรับบ้านของคุณ และการสำรองข้อมูลในเว็บไซต์ของฉัน Looking for ideas for your home. And data backup in My website.
 |
| © Adam Letch |
 |
| © Adam Letch |
 |
| © Adam Letch |
 |
| © Adam Letch |
 |
| © Adam Letch |
 |
| © Adam Letch |
 |
| © Adam Letch |
 |
| © Adam Letch |
 |
| © Adam Letch |
 |
| © Adam Letch |
 |
| © Adam Letch |
 |
| © Adam Letch |
 |
| © Adam Letch |
 |
| © Adam Letch |
 |
| © Adam Letch |
 |
| © SAOTA |
 |
| © SAOTA |
 |
| © SAOTA |
 |
| © SAOTA |
ไม่มีความคิดเห็น:
แสดงความคิดเห็น